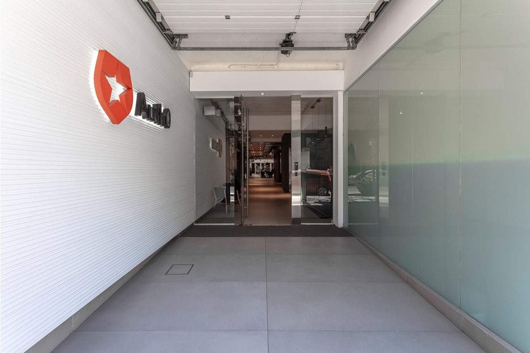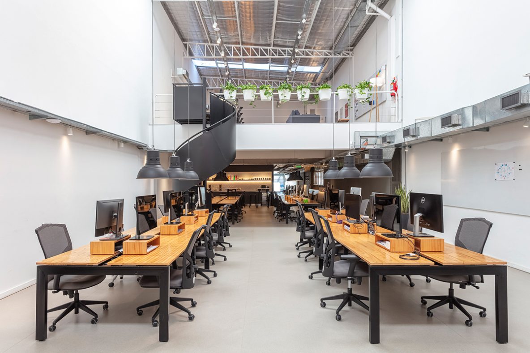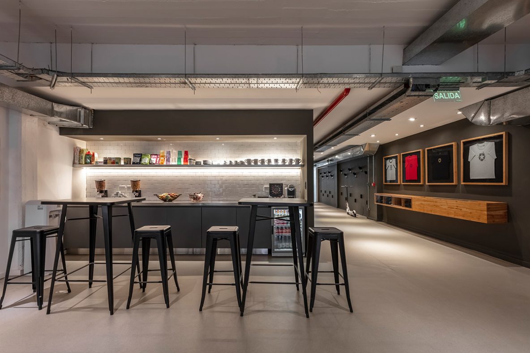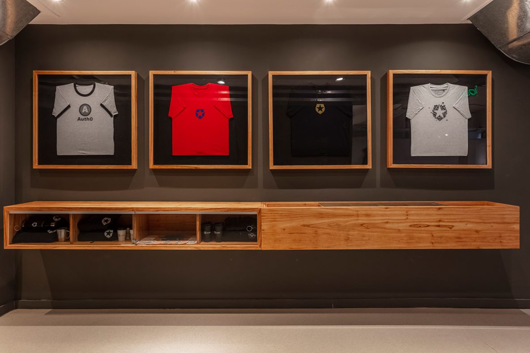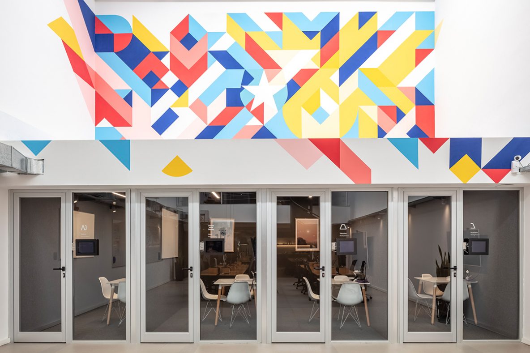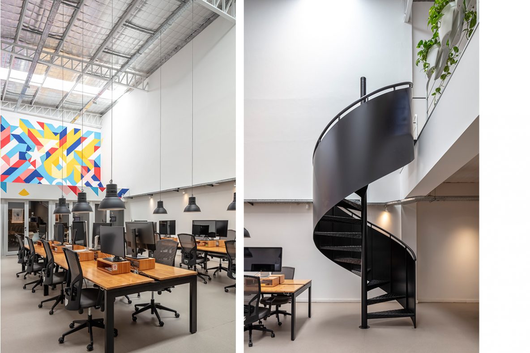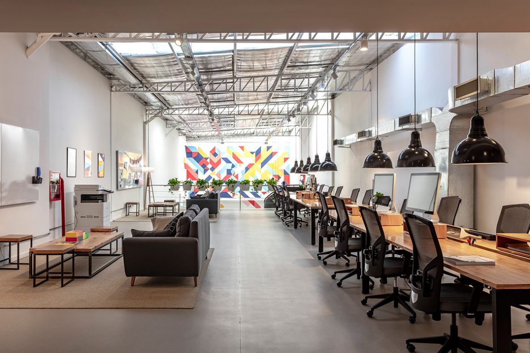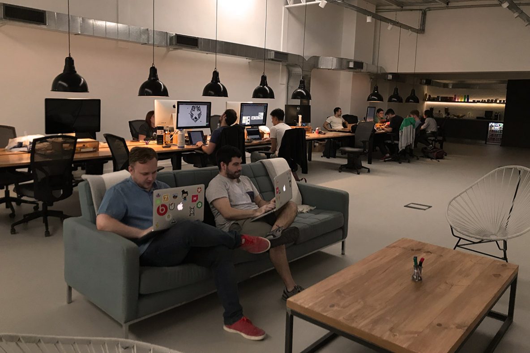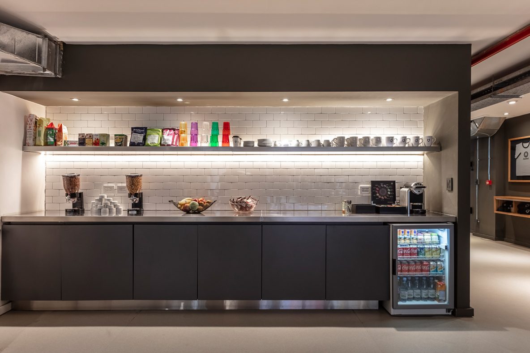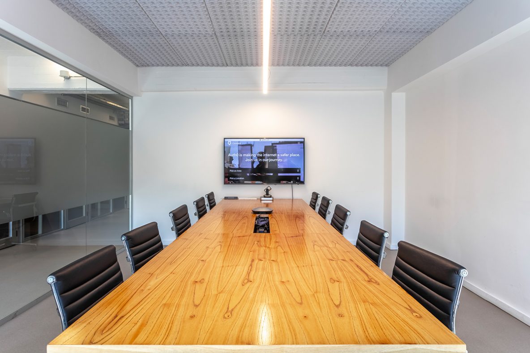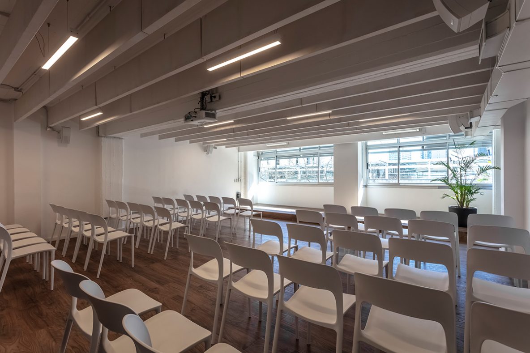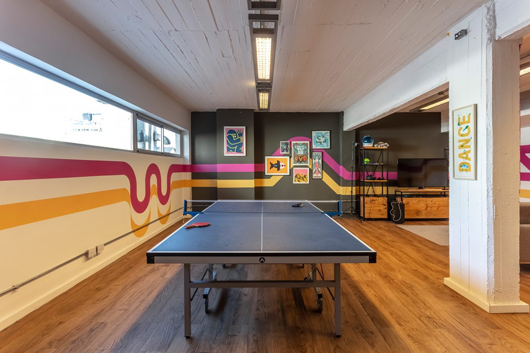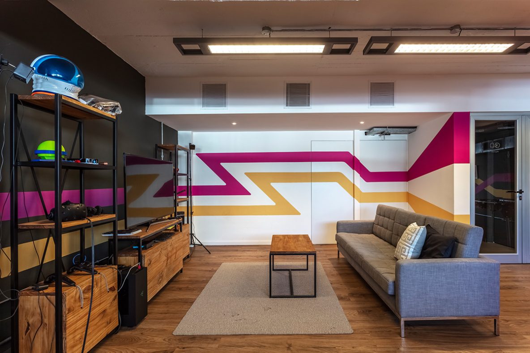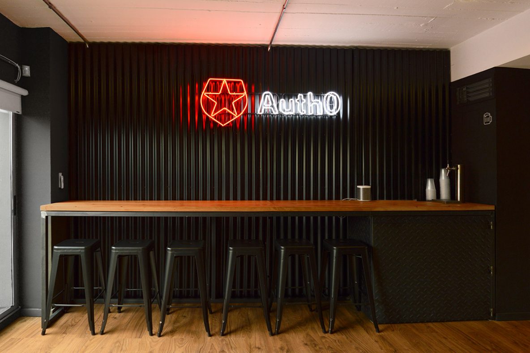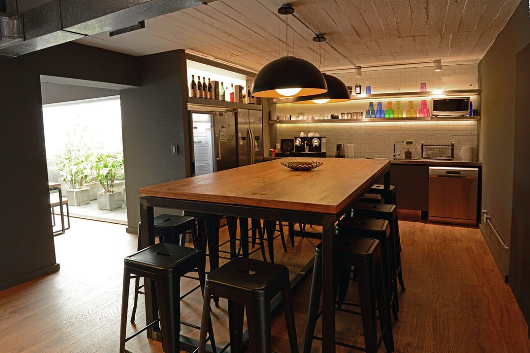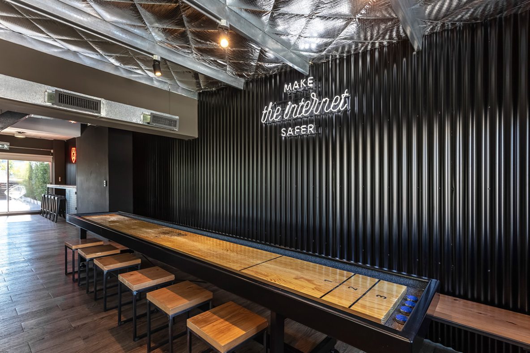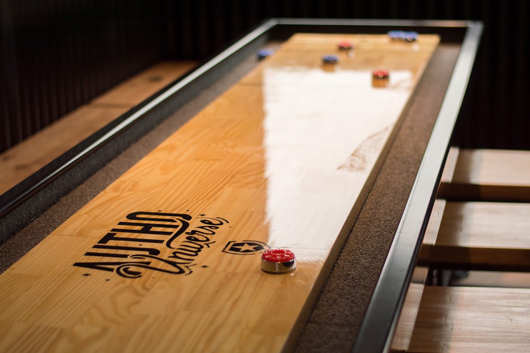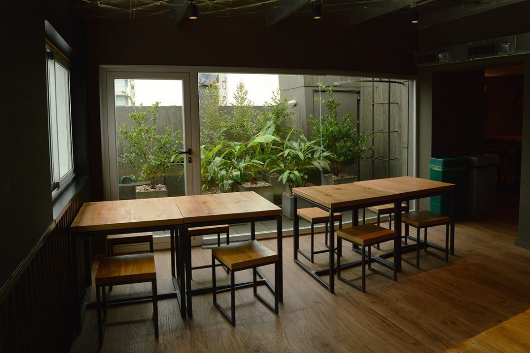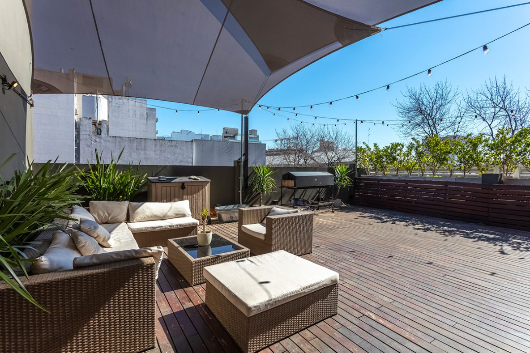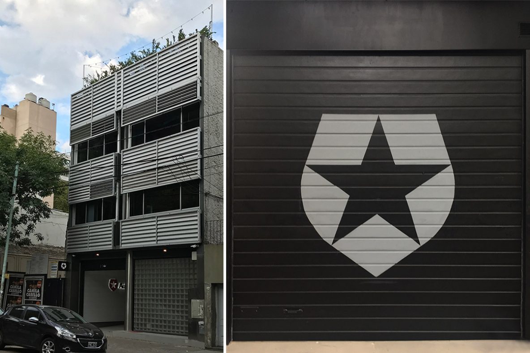Programa: Oficinas – Reforma / Interiorismo
Ubicación: Palermo, Ciudad Autónoma de Buenos Aires, Argentina
Superficie cubierta: 952m2
Año: 2017
Proyecto y Dirección de obra: Estudio Frías Arquitectos
Equipo de trabajo: Santiago Frías, Marco Yacachury, Ayelén Alcorta, Julián Mastroleo
Estado: Construido
Fotografías: Federico Kulekdjian
>CONCEPTO
Auth0 es una empresa dedicada al desarrollo de servicios de seguridad informática, con oficinas en Seattle, Londres y Buenos Aires, entre otros y atención a clientes de todo el mundo.
>PROPUESTA ESPACIAL
La obra se llevó a cabo dentro en un edificio existente de planta baja y tres pisos. Como primera instancia se decidió liberar todas las plantas de tabiques y divisiones, logrando así grandes espacios unificados. También se retiraron los cielorrasos, ganando altura en los ambientes y recuperando el carácter industrial del edificio de estructura e instalaciones a la vista. Se acondicionaron las cubiertas e incorporaron lucarnas para aumentar el ingreso de luz natural sobre las áreas de trabajo. Las dos plantas de mayor superficie (planta baja y primer piso) se destinaron a áreas de trabajo de abiertas y salas de reuniones. En las plantas superiores (2do y 3er piso) se ubicó el SUM-Auditorio, Playroom, Comedor y terraza. Se proyectó una diversidad de espacios de distintas escalas y características para poder responder específicamente a los requerimientos de cada tipo de trabajo.
>OFICINAS DE PLANTA ABIERTA / OPEN SPACE PLAN OFFICE
Espacios abiertos de grandes dimensiones, sin divisiones, equipados con mesas de trabajo comunitarias. Estos espacios ayudan a fomentar la interacción, la creatividad y el trabajo colaborativo. Al no asignarse puestos determinados, se da libertad a cada usuario de ubicarse según su preferencia, o variar de lugar de acuerdo a cada tarea/proyecto.
>SALAS
Las salas de reuniones son los ambientes que posibilitan el trabajo por equipo, con un alto grado de concentración e intimidad. Cuentan con la tecnología y acústica necesaria para llevar a cabo videollamadas en equipo y facilitar el trabajo remoto.
>BOOTHS
Se proyectaron salas pequeñas, pensadas para uso de una o dos personas, ideales para hacer videollamadas, o aislarse de distracciones para tareas que requieren un alto grado de concentración.
>LIVINGS
Son espacios de trabajo flexibles y multifuncionales, ideales tanto para reuniones informales, como para relax individual. Cuentan con equipamiento muy confortable y de carácter mas hogareño, haciendo que el trabajo en estas áreas sea más cómodo y natural.
>SUM – AUDITORIO
Ubicado en la planta social junto con el Playroom, se trata de un espacio polivalente que permite una gran flexibilidad en cuanto a su uso. Se la equipó con sistemas de proyección, audio, paneles acústicos, oscurecimiento, y espacios de guardado para almacenar todo el mobiliario, dejando la planta libre. De esta forma, puede usarse para dar charlas como un auditorio clásico, reuniones de equipos numerosos, proyectar películas, clases de yoga, etc.
>PLAYROOM
Se trata de un espacio destinado especialmente al esparcimiento, donde se proponen usos de juego y relajación. Se encuentra alejado para no interferir con las áreas de trabajo. La elección del equipamiento buscó generar una atmosfera informal, lúdica y de gran comodidad.
>COMEDOR/BAR
Se ubica en la última planta para potenciar su relación con las terrazas. Es un espacio de carácter industrial, informal y con un ambiente asemejable a un bar/cervecería. Maderas rústicas en contraste con herrerías oscuras, revestimientos de chapa, bajo una iluminación muy focalizada, generan una atmosfera cálida ideal para el descanso y la distensión. Se pensó un equipamiento que permitiera distintos usos: una gran mesa alta con banquetas, mesas individuales agrupables y una barra de bar. También se diseñó una mesa de juego tipo Shuffleboard, que aprovechando sus grandes dimensiones (casi 5 metros de largo) puede transformarse mediante un sistema de tapas moduladas, en una mesa comunitaria.
>TERRAZAS
El último piso cuenta con dos terrazas. Una de ellas fue concebida como un pulmón para el sector bar-comedor. Su abundante vegetación de variedades tropicales llena los ventanales de verde. La segunda terraza de mayores dimensiones es el principal espacio exterior y sirve como expansión del sector bar-comedor. Cuenta con una vegetación abundante de Eugenias a modo de cortinas. Se eligió cubrir toda la superficie con deck tratado y se configuró un espacio de relax con sillones, a la sombra de una cubierta de telas tensadas. La iluminación tenue dada por guirnaldas y proyectores entre la vegetación, lo transforman en un lugar especial para los eventos y asados de la empresa.
>MATERIALIDAD
Se buscó un estilo industrial sobrio. Se trabajó con una gama de materiales donde destacan las maderas de paraíso sobre herrerías oscuras. En paredes colores neutros predominantemente blanco y grises. La combinación de materiales contrastados sobre fondos neutros transmite un ambiente cálido, distendido y contemporáneo.
— —
Category: Office / Interior design
Location: Palermo, Ciudad Autónoma de Buenos Aires, Argentina
Area: 950m2
Project year: 2018
Lead Architects: Estudio Frías Arquitectos
Design team: Santiago Frías, Marco Yacachury, Ayelén Alcorta, Julián Mastroleo.
Consultants: Audium (acustic) Micaela Gatti (Herbage)
Status: Complete
Photography: Federico Kulekdjian
Provider: JM Sistemas Constructivos, Intelectric, Ylum, Sentigrados, Di Stefano, La Europea, SBG, CG Revestimientos, Knauf, FV, Ferrum, Antison.
PROJECT DESCRIPTION
Auth0 is a company dedicated to the development of computer security services, with offices in Seattle, London and Buenos Aires, among others and customer service around the world.
> CONCEPT
The design has taken place inside an existing ground floor and three-story building. As first step, all the partition walls and divisions were freed, thus achieving large unified spaces. The ceilings were also removed, gaining height in the environments and recovering the industrial design of the building with structure and facilities in sight. The roofs were conditioned and incorporated skylights to increase the entrance of natural light on the work areas. The two larger floors (ground floor and first floor) were allocated to open work areas and meeting rooms. On the upper floors (2nd and 3rd floor) are the Auditorium, Playroom, Dining room and terrace. A diversity of different scales and characteristics spaces was projected to be able to respond specifically to the requirements of each type of work.
> OPEN SPACE PLAN OFFICE
Open spaces of large dimensions, without divisions, equipped with community work tables. These spaces help foster interaction, creativity and collaborative work. By not assigning specific positions, each user is free to locate themselves according to their preference, or to vary their place according to each task / project.
>MEETING ROOMS
The meeting rooms are the environments that enable team work, with a high degree of concentration and privacy, and without interfering with open work spaces. They have the necessary technology and acoustics to carry out team video calls and facilitate remote work.
>BOOTHS
Small rooms were designed for the use of one or two people, ideal for making calls, or working isolated from distractions in tasks that require a high degree of concentration.
>LIVINGS
They are flexible and multifunctional work spaces, ideal for both informal meetings and individual relaxation. They have very comfortable and homelike equipment, making work in these areas more comfortable and relaxed.
>SUM – AUDITORIUM
Located in the social floor together with the Playroom, it is a multipurpose space that allows great flexibility in its use. It was equipped with projection systems, audio, acoustic panels, darkening, and storage spaces to store all the furniture, leaving the floor free. In this way, it can be used as a classical auditorium for talks, large team meetings, film screenings, yoga classes, etc.
>PLAYROOM
It is a space specially designed for recreation, play and relaxation. It is separated so as not to interfere with the work areas. The choice of equipment generates an informal, fun atmosphere and great comfort
>DINING ROOM/BAR
It is located on the top floor to enhance its link with the terraces. It is an industrial space, informal and with a similar atmosphere to a bar / brewery. Rustic woods in contrast with dark ironworks and sheet metal, under a very focused lighting, generate a warm atmosphere ideal for rest and relaxation. The equipment allows different uses: a large high table with stools, individual tables and a bar counter. A Shuffleboard game table was also designed, which, taking advantage of its large dimensions (almost 5 meters long), can be transformed through a system of modulated lids, into a communal table.
>TERRACE
The last floor has two terraces. One of them was conceived as an oasis for the bar-dining sector. Its abundant vegetation of tropical varieties fills the windows with green. The second terrace of bigger dimensions is the main outer space and serves as an expansion of the dining sector. It has an abundant vegetation of Eugenias as curtains. The entire surface was covered with deck. a relaxation space with armchairs was set up, under the shade of a cover of stretched fabrics. The dim lighting given by garlands and projectors within the vegetation, transform it into a special place for events and barbecues.
>MATERIALITY
A sober industrial style was chosen, with a range of materials where the woods of paradise over dark ironworks stand out. In walls, neutral colors predominantly white and gray. The combination of contrasted materials on neutral backgrounds conveys a warm, relaxed and contemporary atmosphere.

